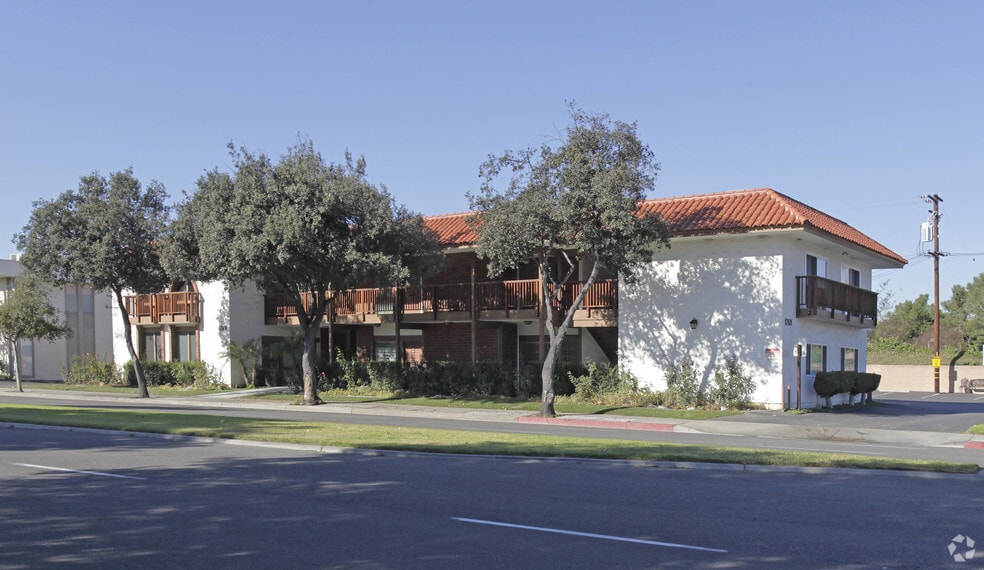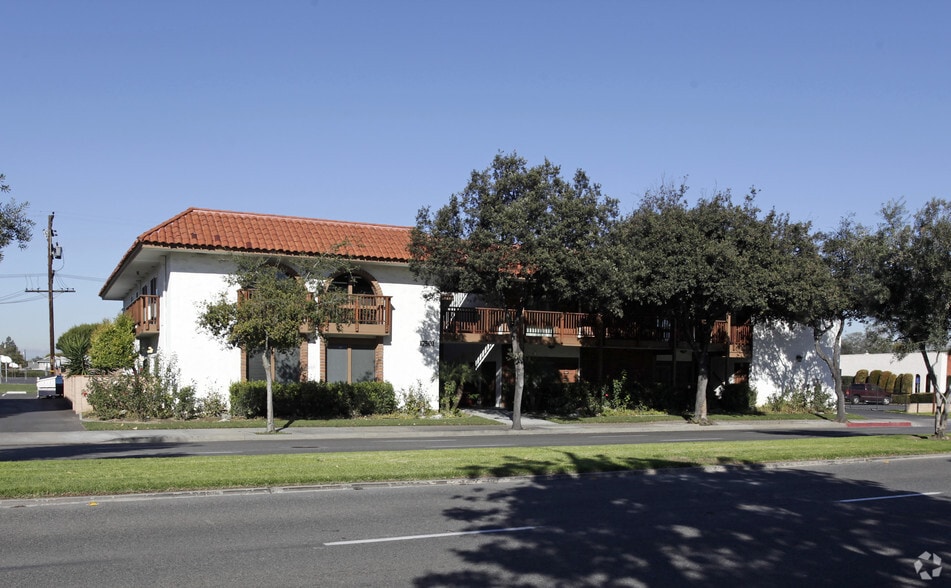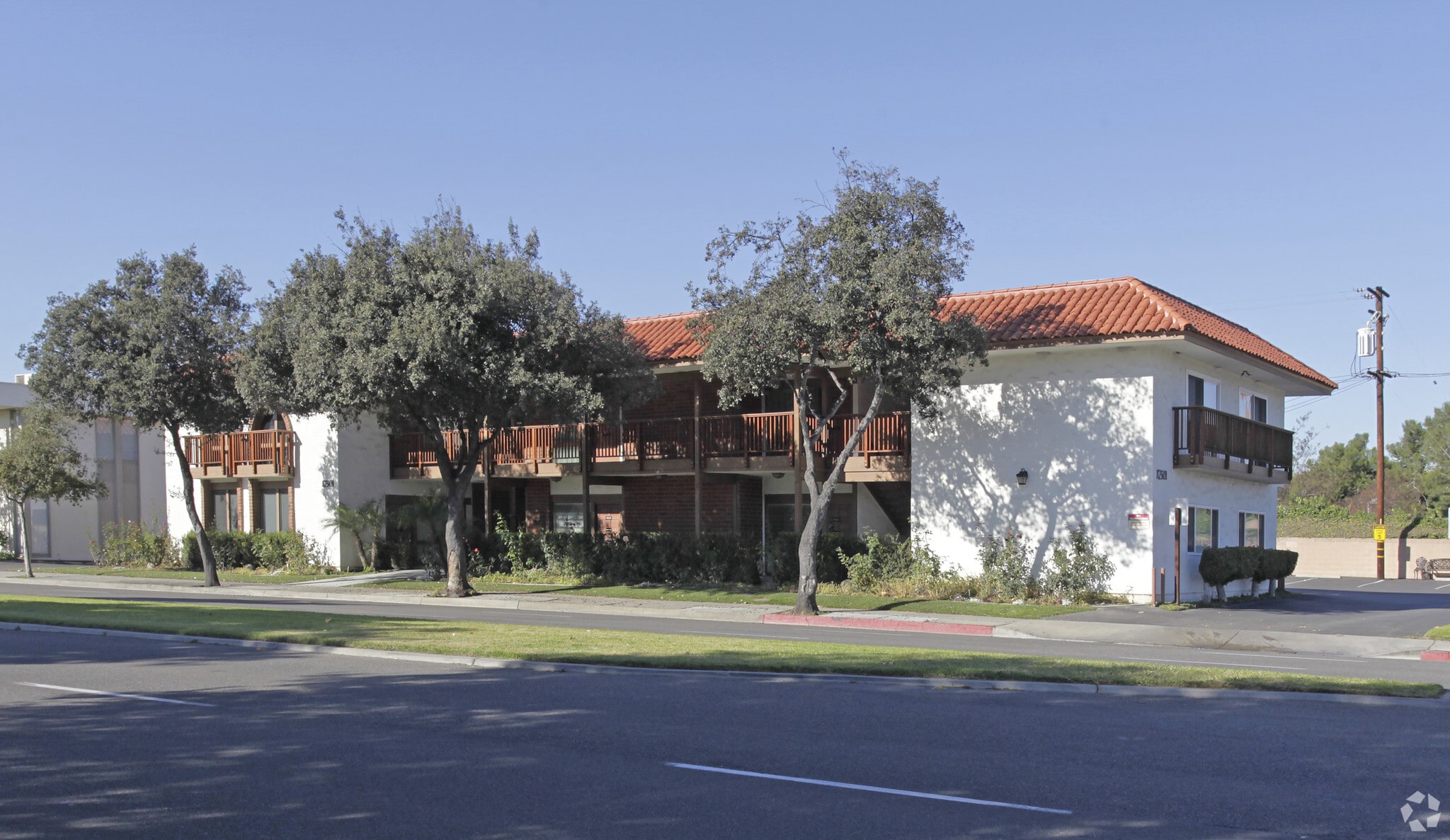thank you

Your email has been sent.

17501 Irvine Blvd 105 SF of Office Space Available in Tustin, CA 92780



Highlights
- High Traffic Count- +25,000 daily vehicles.
- On-site Management
- Monument Signage Available
All Available Space(1)
Display Rental Rate as
- Space
- Size
- Term
- Rental Rate
- Space Use
- Condition
- Available
105 Sqft of semi-finished Office. Private entrance off of the adjacent parking lot. 24/7 Access permitted. The space was previously a large server room, with its own dedicated HVAC, backup mini-split HVAC, and 20A electrical circuits (120V & 240V). It has since been converted to a private, one room office, with vinyl plank flooring. The space would be best suited as secure storage, or for a data center/server, should it be negotiated, as it lacks windows. The space is being marketed as a one room office suite. The dedicated rooftop HVAC unit and dedicated electrical circuits can be made available if negotiated. The building is served by Spectrum Business Fiber and Wireless Broadband.
- Listed rate may not include certain utilities, building services and property expenses
- Open Floor Plan Layout
- Central Air Conditioning
- Private Entrance
- Dedicated 20amp circuits available. 120V and 240V
- Fully Built-Out as Standard Office
- 1 Private Office
- After Hours HVAC Available
- Dedicated rooftop HVAC unit available.
- Data center capability
| Space | Size | Term | Rental Rate | Space Use | Condition | Available |
| 1st Floor, Ste 106 | 105 SF | Negotiable | $60.00 /SF/YR $5.00 /SF/MO $645.83 /m²/YR $53.82 /m²/MO $525.00 /MO $6,300 /YR | Office | Full Build-Out | Now |
1st Floor, Ste 106
| Size |
| 105 SF |
| Term |
| Negotiable |
| Rental Rate |
| $60.00 /SF/YR $5.00 /SF/MO $645.83 /m²/YR $53.82 /m²/MO $525.00 /MO $6,300 /YR |
| Space Use |
| Office |
| Condition |
| Full Build-Out |
| Available |
| Now |
1st Floor, Ste 106
| Size | 105 SF |
| Term | Negotiable |
| Rental Rate | $60.00 /SF/YR |
| Space Use | Office |
| Condition | Full Build-Out |
| Available | Now |
105 Sqft of semi-finished Office. Private entrance off of the adjacent parking lot. 24/7 Access permitted. The space was previously a large server room, with its own dedicated HVAC, backup mini-split HVAC, and 20A electrical circuits (120V & 240V). It has since been converted to a private, one room office, with vinyl plank flooring. The space would be best suited as secure storage, or for a data center/server, should it be negotiated, as it lacks windows. The space is being marketed as a one room office suite. The dedicated rooftop HVAC unit and dedicated electrical circuits can be made available if negotiated. The building is served by Spectrum Business Fiber and Wireless Broadband.
- Listed rate may not include certain utilities, building services and property expenses
- Fully Built-Out as Standard Office
- Open Floor Plan Layout
- 1 Private Office
- Central Air Conditioning
- After Hours HVAC Available
- Private Entrance
- Dedicated rooftop HVAC unit available.
- Dedicated 20amp circuits available. 120V and 240V
- Data center capability
Property Overview
Multi-story office/medical building. Elevator served 2nd floor, rear parking lot with 3.5/1000sqft. Monument and directory signage available. Building is served by both Spectrum Business Fiber and wireless broadband.
- 24 Hour Access
- Courtyard
- Property Manager on Site
- Signage
- Bicycle Storage
- Central Heating
- Direct Elevator Exposure
- Natural Light
- Drop Ceiling
- Monument Signage
- Outdoor Seating
- Air Conditioning
- Balcony
Property Facts
Select Tenants
- Floor
- Tenant Name
- Industry
- 2nd
- Dental Lab
- Professional, Scientific, and Technical Services
- 1st
- Eden Accupuncture
- Health Care and Social Assistance
- 2nd
- Hometown Publishing
- Services
- 1st
- ICONIC Dental
- Health Care and Social Assistance
- 2nd
- Periodontics and General Dentistry
- Health Care and Social Assistance
- 1st
- Tinalden Property Services, Inc.
- Real Estate
Presented by

17501 Irvine Blvd
Hmm, there seems to have been an error sending your message. Please try again.
Thanks! Your message was sent.




